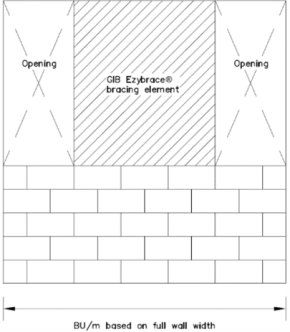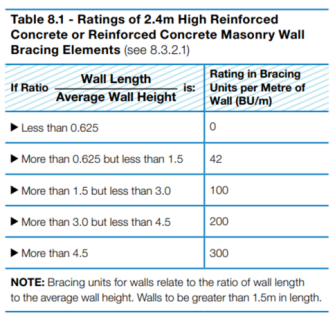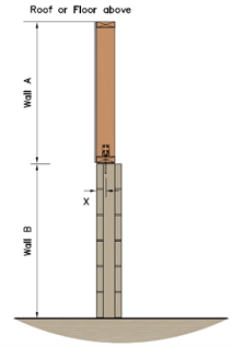Articles | Technical
GIB® Stacked Bracing Elements
Tuesday, 12 August 2025
By Richard Fuller
We have often been asked how you determine the bracing capacity of GIB Ezybrace® systems to timber framed walls built on top of a reinforced concrete or reinforced concrete masonry walls.
Firstly the concrete or concrete masonry wall needs to comply with NZS 4229.
Secondly check the bracing unit rating per metre of the concrete wall based on full width.

NZS3604:2011 Table 8.1 below can be applied to make this assessment. If the bracing unit rating per metre is less than the GIB Ezybrace® system, the lower rating of the two will dictate the Bracing capacity of the overall element. This follows the principal of NZS 3604:2011 clause 5.5.5 Stacked subfloor bracing systems.

As per NZS 3604:2011 clause 8.3.1.4 (a) Elements less than 2.4m high shall be rated as if they were 2.4m high.
Then it is just a case of assigning the correct Bracing Unit Rating to the GIB Ezybrace® system as if it were a normal timber framed wall measuring the height of the GIB Ezybrace® system from the top of concrete wall.

Wall A
- GIB EzyBrace® element
- Timber framing to NZBC B1/AS1
- Minimum 600mm high
Wall B
- Comply with NZS 4229
- Bracing capacity per metre determined by full available width of wall.
Dimension X
- As required for specified hold-down, ensure any required hold-downs are into solid filled cores.
Lastly any questions call the GIB® Helpline 0800 100 442.